Small Bathroom Shower Setup Tips and Tricks
Designing a small bathroom shower involves maximizing limited space while maintaining functionality and aesthetic appeal. Effective layouts can transform compact areas into comfortable and stylish retreats. Understanding the various configurations available is essential for optimizing space and ensuring ease of use. Small bathroom shower layouts often focus on space-saving solutions, innovative storage options, and visual enhancements to create an open and inviting atmosphere.
Corner showers utilize the often underused corners of small bathrooms, freeing up more space for other fixtures. These layouts typically feature a quadrant or neo-angle design, which helps maximize the available area without sacrificing comfort. Corner showers are ideal for creating a sleek, modern look while maintaining accessibility.
Walk-in showers are popular in small bathrooms due to their open design and minimal framing. They often incorporate glass panels that extend from floor to ceiling, making the space appear larger. These layouts eliminate the need for doors, reducing clutter and improving flow within the room.
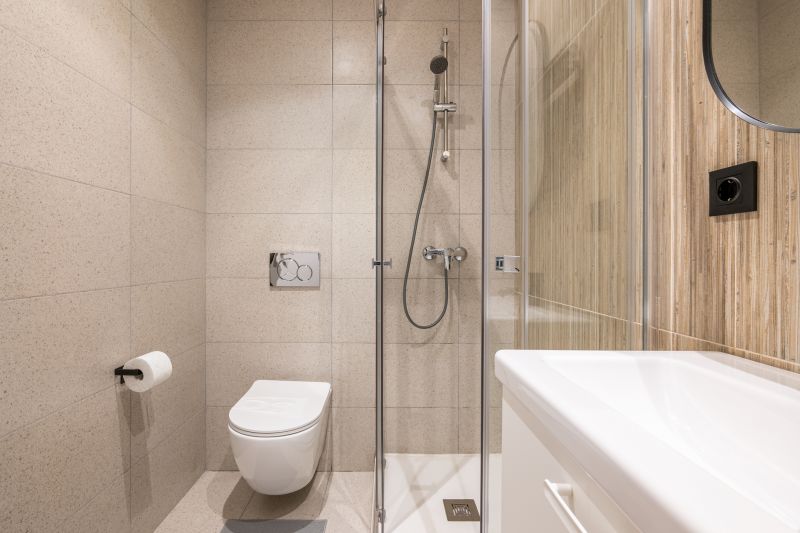
A compact corner shower with glass enclosure fits neatly into a small bathroom, providing a functional and stylish solution.
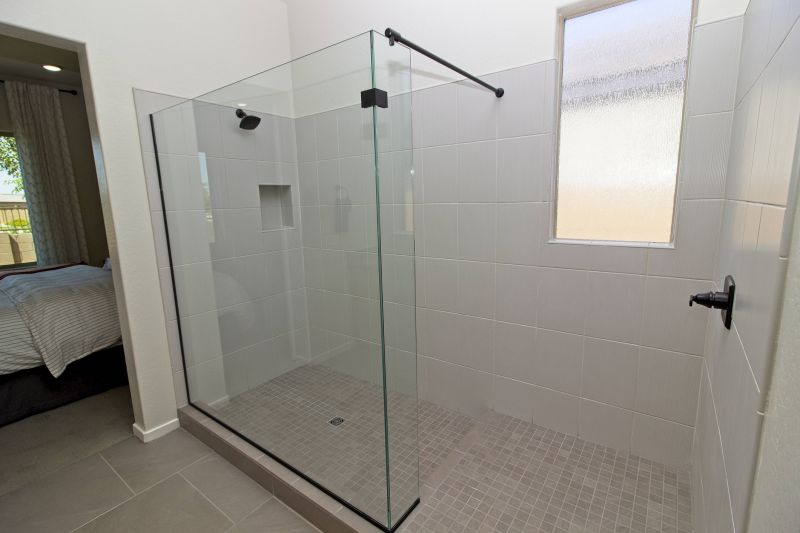
A walk-in shower with clear glass panels creates an open feel, ideal for limited spaces.
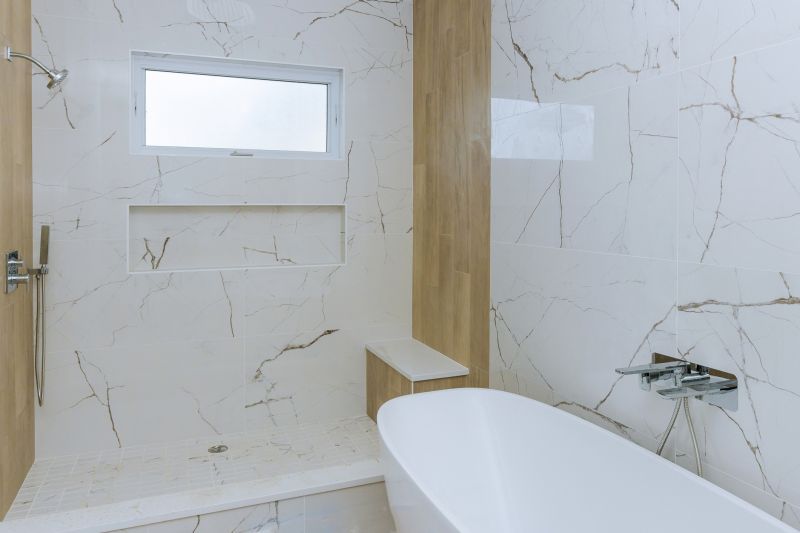
Incorporating niches or shelves within the shower maximizes storage without taking up extra room.
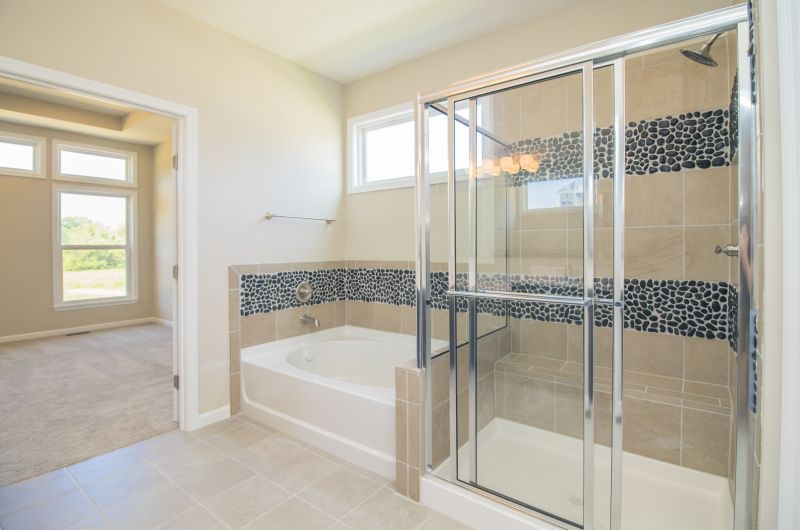
Sliding doors save space compared to swinging doors, making them perfect for narrow bathrooms.
Optimizing small bathroom showers often involves clever use of vertical space. Installing taller glass panels or frameless designs can create an illusion of openness, making the room feel larger. Incorporating built-in niches or recessed shelves reduces clutter and provides convenient storage for toiletries. Choosing fixtures and fittings with sleek profiles further enhances the sense of space, avoiding bulky or heavy appearances that can overwhelm a small area.
Lighting plays a crucial role in small bathroom shower design. Proper illumination can make the space appear brighter and more expansive. Combining natural light with layered artificial lighting, such as recessed ceiling lights and wall-mounted fixtures, ensures the shower area is well-lit without creating shadows. Mirrored surfaces and reflective tiles also contribute to an airy and open ambiance, making the small space more inviting.
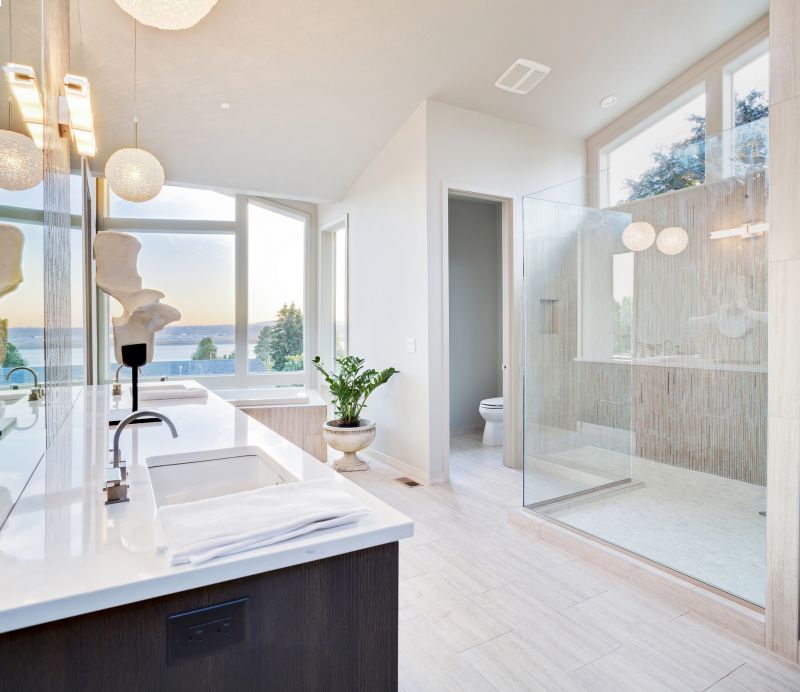
Clear glass enclosures enhance the perception of space and add a modern touch.
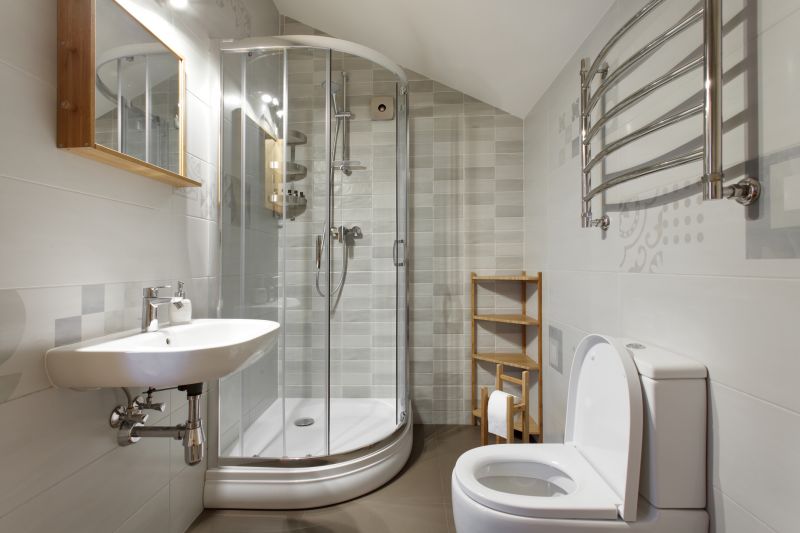
Built-in niches provide convenient storage without encroaching on usable space.
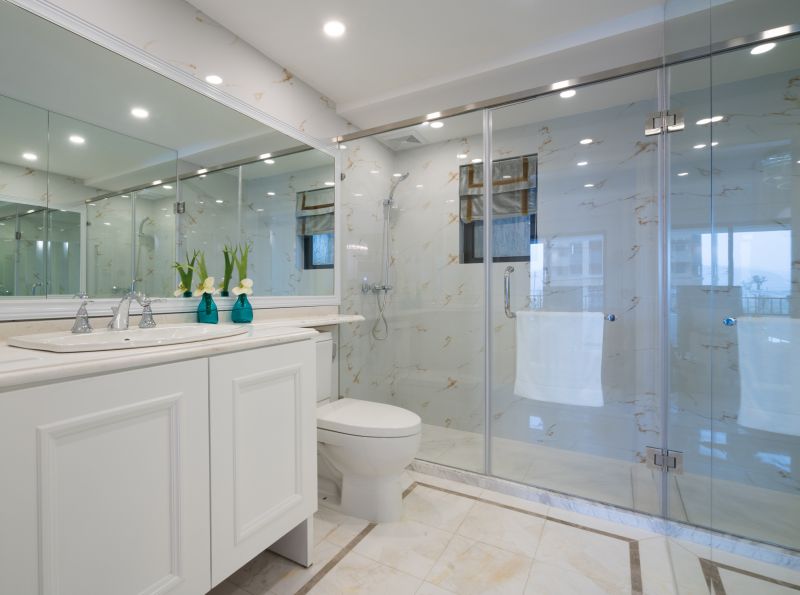
Space-saving sliding doors are ideal for narrow bathrooms.
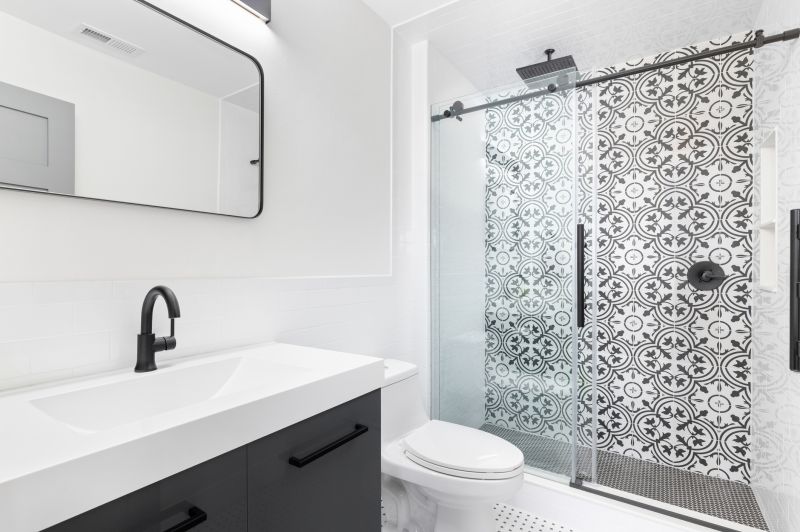
Light-colored and patterned tiles reflect light, making the shower area appear larger.
Ultimately, small bathroom shower layouts demand a balance between functionality and style. Thoughtful planning can lead to innovative solutions that maximize every inch of space while maintaining a cohesive aesthetic. Whether through corner installations, walk-in designs, or clever storage options, small bathrooms can be transformed into efficient and attractive spaces. Proper lighting, material choices, and layout configurations all contribute to creating a comfortable and visually appealing shower area.

